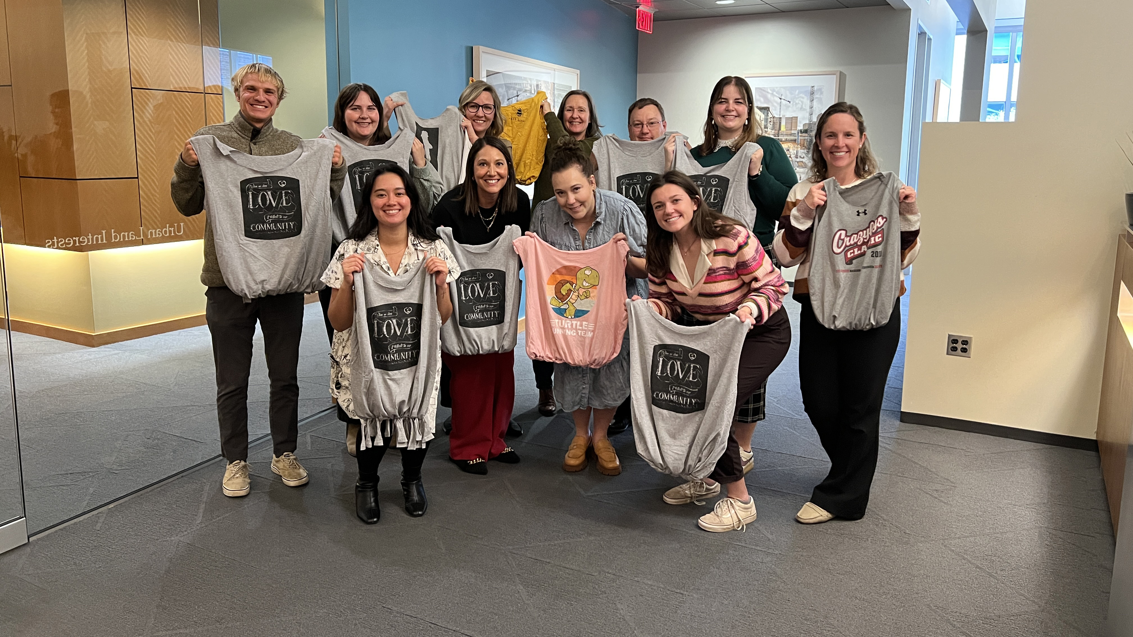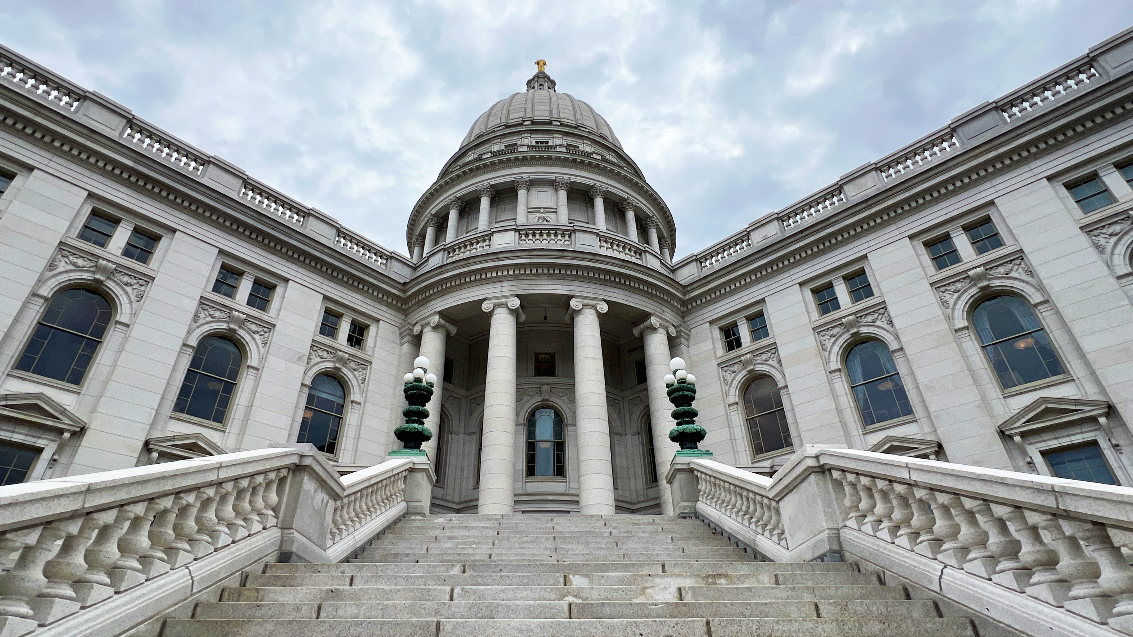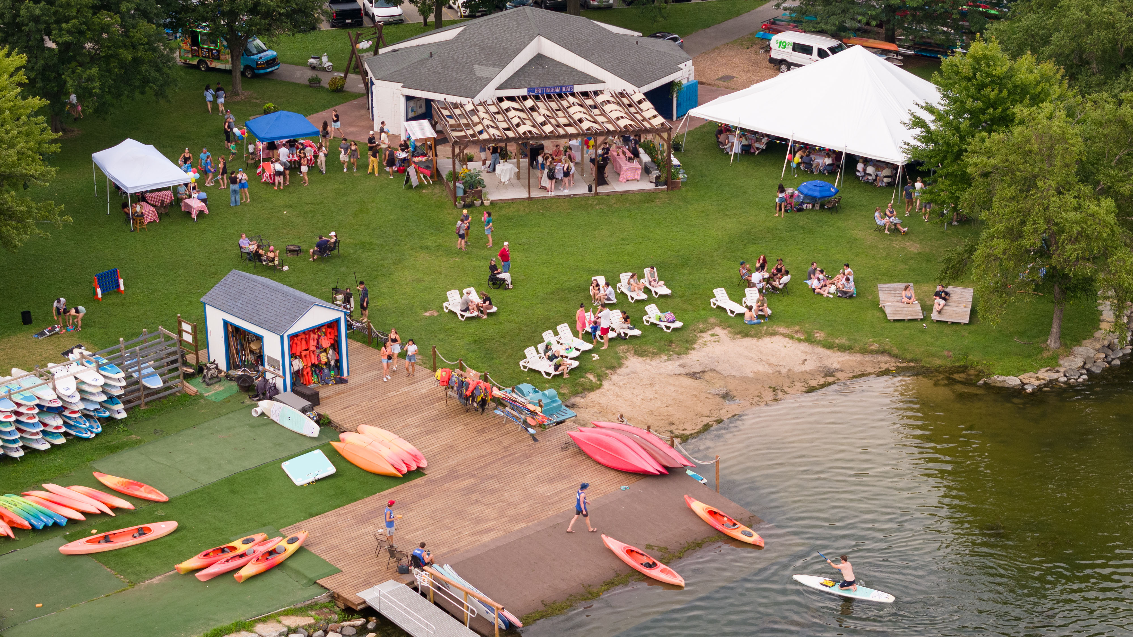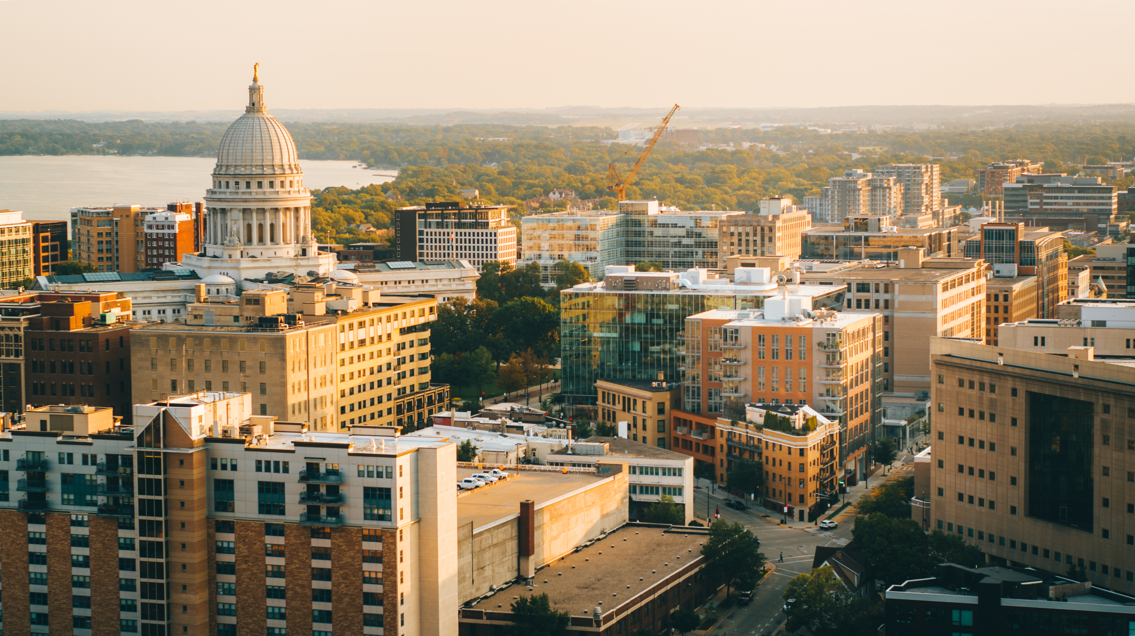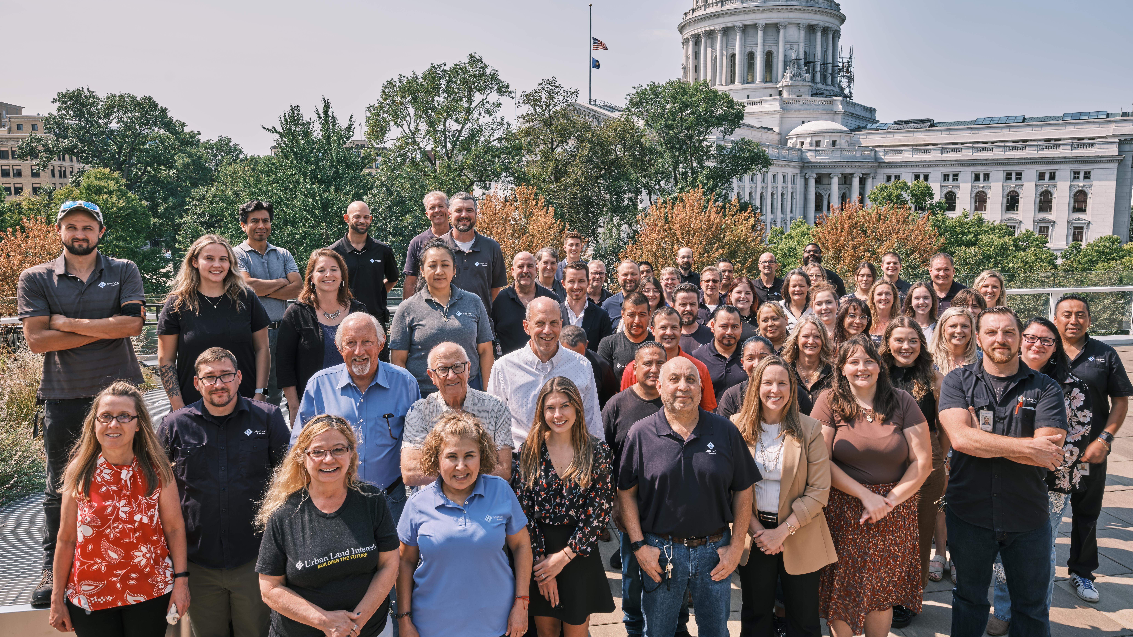ULI News
Holiday Farmers Market Returns to Monona Terrace with Local Flavor
The Dane County Farmers’ Market is kicking off its annual Holiday Market series for the 2025 season, hosted at Monona Terrace Community and Convention Center.
Read More
ULI Strengthens the Community Through Annual United Way Campaign
The vision of ULI is to create and sustain exceptional buildings and tenant relationships that strengthen our community. One of the other ways ULI strives to strengthen the community is through our philanthropic efforts.
Read More
Step Inside the Wisconsin State Capitol: A Downtown Break with a View
When you live or work downtown, it’s easy to walk past the Capitol every day and forget that one of Madison’s most beautiful spaces is open to explore — completely free.
Read More
Preserving Madison’s History: Urban Land Interests’ Commitment to Historic Renovations
Urban Land Interests (ULI) is dedicated to preserving Madison’s architectural heritage through adaptive reuse of historic properties.
Read More
ULI Residents Celebrate Summer at the 2025 Fun Fair
Urban Land Interests hosted the annual ULI Fun Fair at Brittingham Boats, and the event was a wonderful reminder of what makes our residential communities so special.
Read More
Madison’s Core Bike Paths: A Quick Guide
Madison makes it easy to ride without traffic. From downtown you can be on a protected path in minutes; here’s what each major route is, where it goes, and how to get on it.
Read More
Summer in the City: Your Guide to Outdoor Living in Downtown Madison
When the Wisconsin weather finally turns warm, downtown Madison becomes a place where living, and working indoors just isn’t enough.
Read More
Lunch Time LIVE: A Midday Concert Tradition Downtown
Every Tuesday this summer, Lunch Time LIVE! brings free outdoor concerts to the Capitol Square from 12–1 p.m., June through August.
Read More
The Dane County Farmers’ Market Returns for the 2025 Season
The Dane County Farmers’ Market is back for the 2025 season, bringing fresh, local goods to downtown Madison with both its popular Wednesday and Saturday markets.
Read More
Celebrating 50 Years of Commitment: ULI's Legacy in Downtown Madison
For five decades, Urban Land Interests (ULI) has played a pivotal role in transforming Madison’s downtown.
Read More
Building Community: ULI’s Year-Round Commitment to Giving Back
As 2024 ends, our team is reflecting on Urban Land Interests, our residents’, and tenants’ contributions made to the Madison community through the year.
Read More
Deck the Halls: Our Office Holiday Decorating Contest
This year’s office holiday decorating contest was nothing short of spectacular!
Read More

